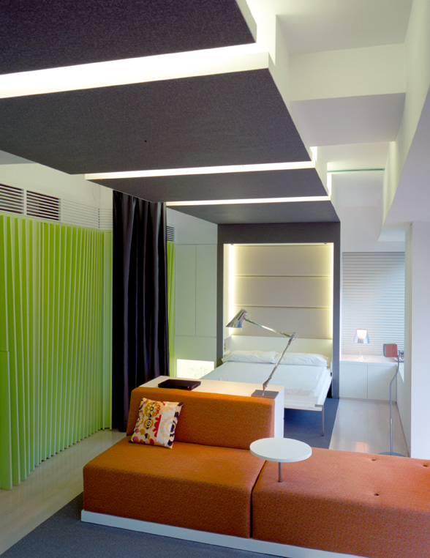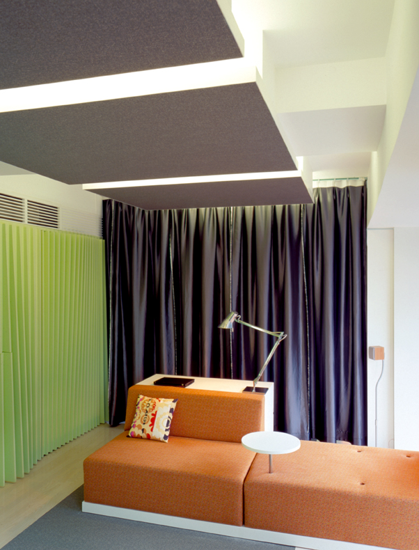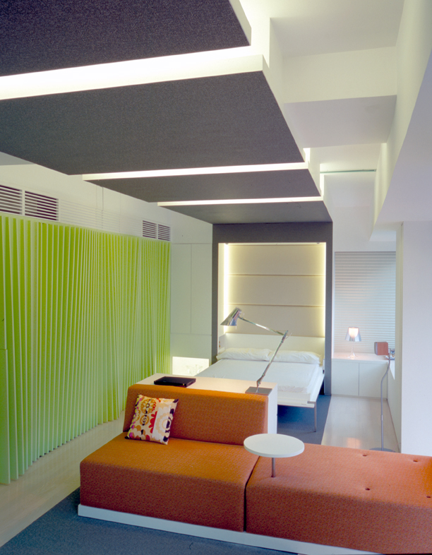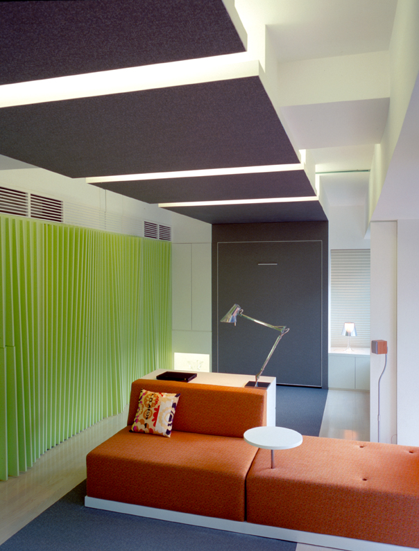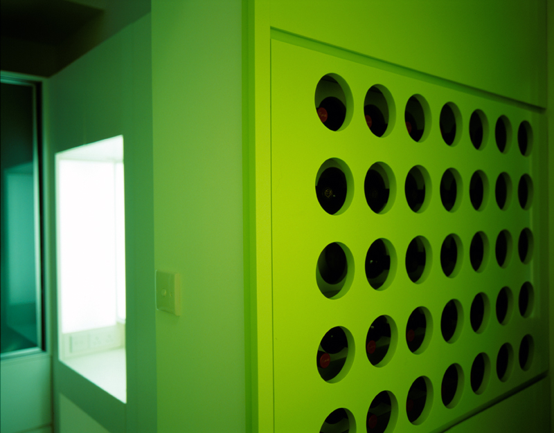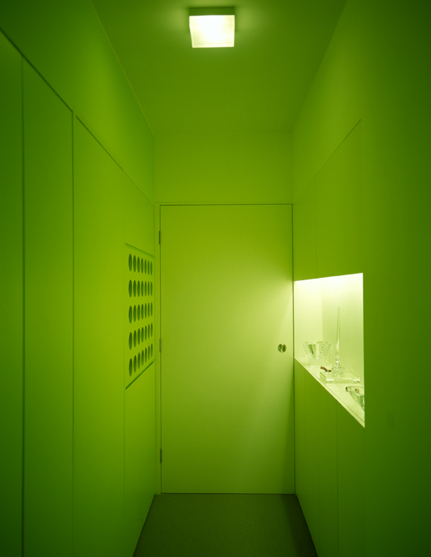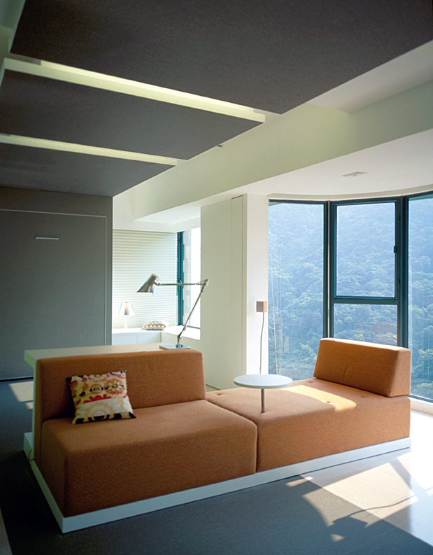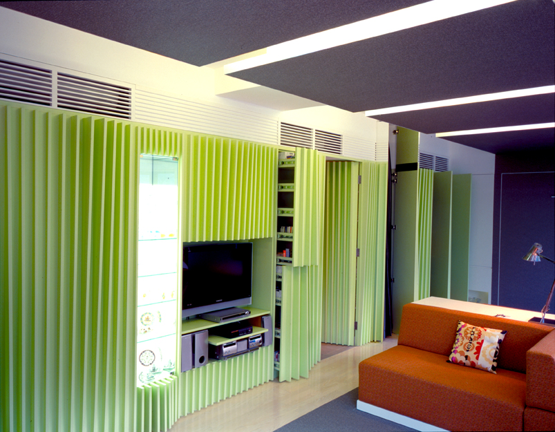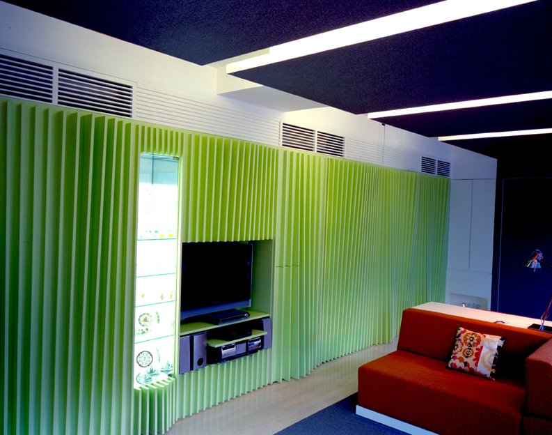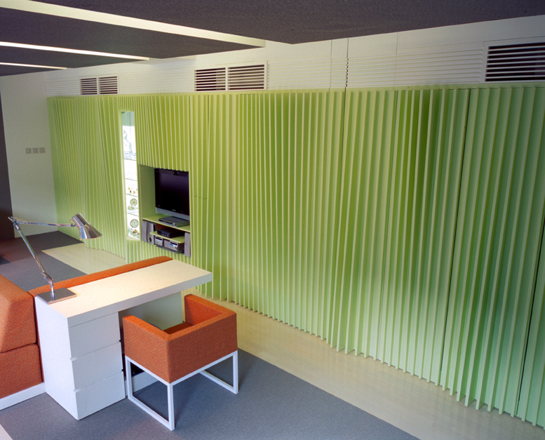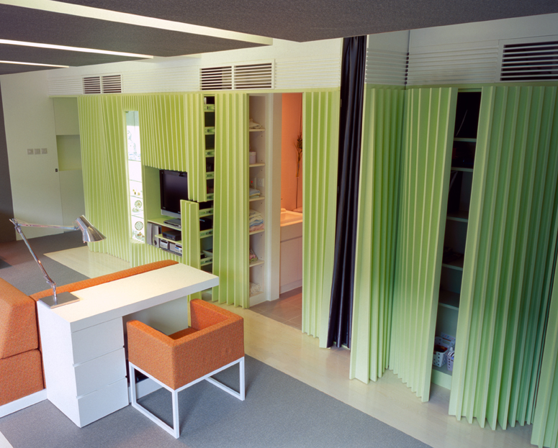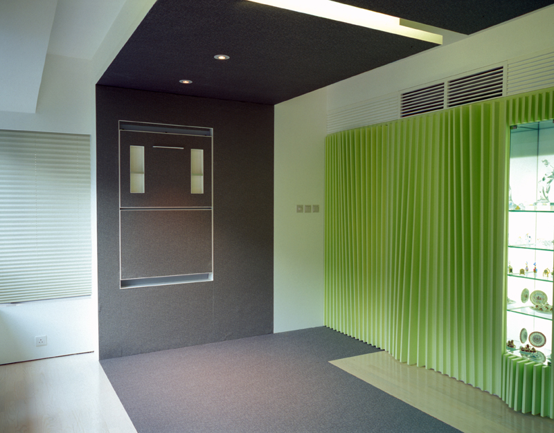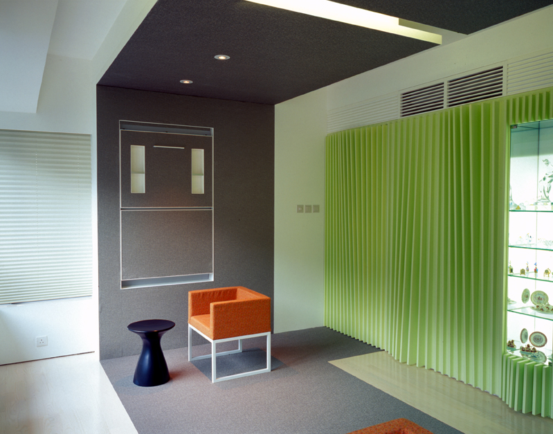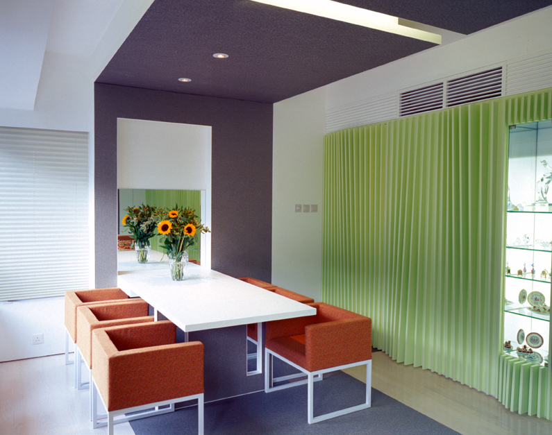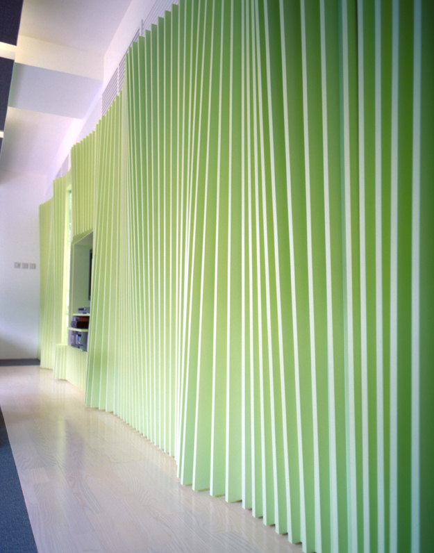700 square foot flat in Mid-Levels
Chang adapted some of the design concepts of the Suitcase House into a 700 square foot flat in Mid-Levels. The owner entertains a lot and Chang knew that in a small space that called for flexibility. He began by removing the walls – except one wall between the kitchen and bathroom, which was retained for privacy – and was immediately rewarded by an expansive view of The Peak, hitherto restricted to only one room. Chang’s designed a bed – which can be folded down and retracted using just one hand – and did the same with a table at the opposite end of the flat. The funky look of these wall-mounted pieces is a design feature in itself, so there’s no need to hang additional artwork. Next, Chang added a “crazy wall” sculptured to conceal all the basic necessities that visitors shouldn’t have to see: including wardrobe, kitchen needs and the door to the bathroom. The focal point of the flat – which has now become a studio – is a modular sofa that transforms into different seating positions, doubles as a spare bed, and has a moveable counter top that can function as a bar while entertaining, or become a study or hobby desk as required.


